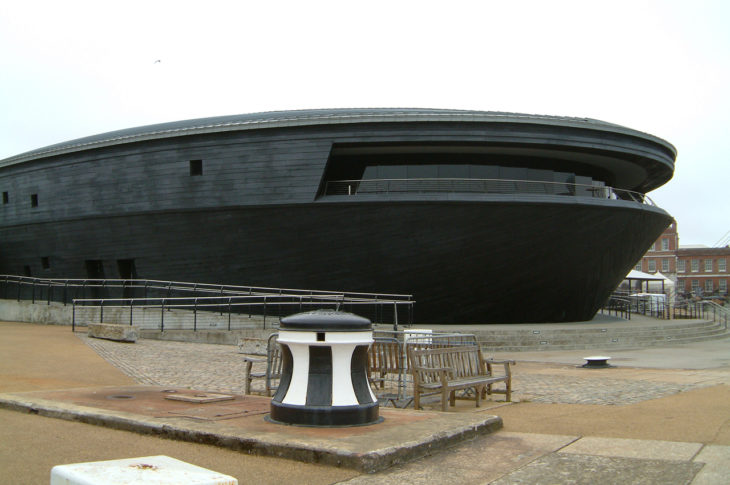New Case Study: Mary Rose Museum

The Mary Rose is probably the most famous of all the British warships – and so it is fitting that it’s new home is a spectacular new museum designed by Wilkinson Eyre Architects to resemble Henry VIII’s cherished flagship.
With its inclined dark-stained timber-clad walls and prow-like balcony, all topped by a gently domed roof, the museum has a distinctly ship-like form. But, as director Chris Wilkinson explains: “The museum’s shape is generated from toroid geometry that is inspired by the form of a hull but not necessarily designed to imitate it.” The shape was also driven by technical constraints; the inability to sink foundations directly into the dry dock meant that the structure had to span across it, resulting in a lower building but one of a nautical form and scale.
The simple elliptical form of the new building is derived from toroidal geometry and echoes the original shape of the Mary Rose. The curved walls are clad with planks of Western Red Cedar, chosen for its functionality and durability. They were laid to mimic the carvel boat construction method of the 16th century where timbers were fixed with a minimal joint to allow expansion and to avoid overlapping – a technique used on the Mary Rose itself.
The 22mm thick cedar planks were fixed to 38mm softwood vertical battens and 38mm horizontal battens fixed to breather membrane on 18mm plywood sheeting, with blown mineral wool insulation filling the space between the plywood and the inner lining. To emphasise the simple elegance of the building geometry, all details have been designed to be as clean as possible.
At the transition between the roof and the external wall, a birdsmouth detail was introduced to emphasise the edge of the roof. The birdsmouth is formed of folded plates of galvanised steel sheet; the double curvature of their form was developed by means of a 3D model and several mock-ups were constructed to determine feasibility before the plates were laser cut. They are clad with Western Red Cedar planks to match the curved wall below.
Blog | 12 years AGO